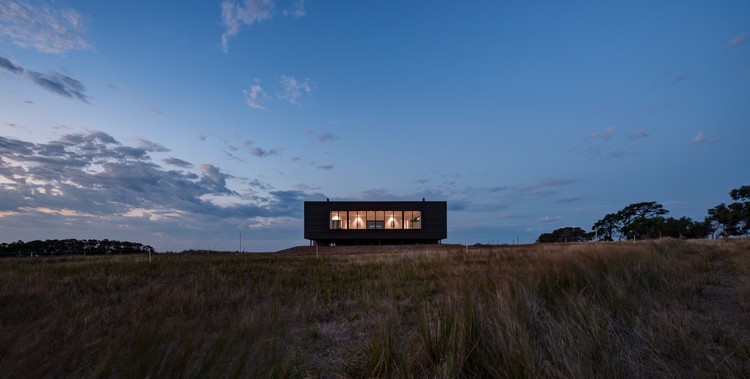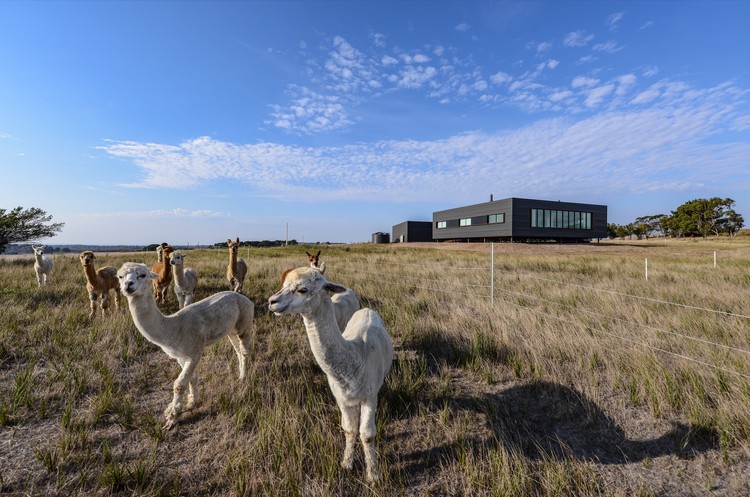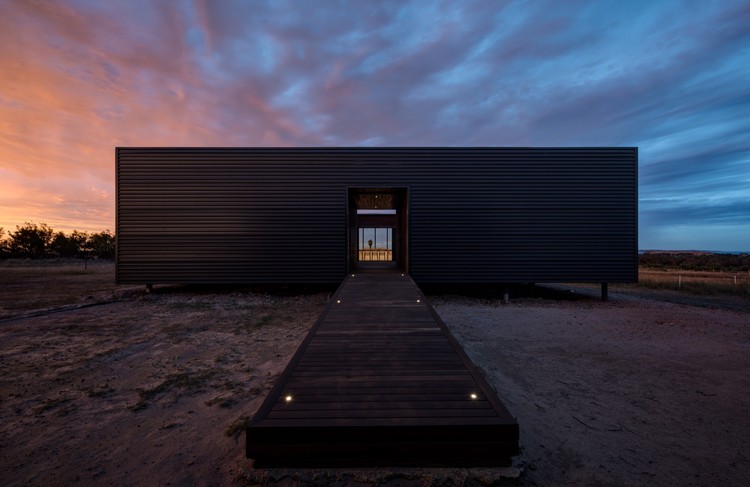
-
Architects: Lai Cheong Brown
- Area: 192 m²
- Year: 2015
-
Photographs:Jaime Diaz-Berrio
-
Manufacturers: Big Ass Fans, Sculptform, AWS, Dulux, Formed, Lysaght, Stanley Hardware

Text description provided by the architects. The project's principal design decisions were driven very much by the location of the house on an Island disconnected from mainland Australia by road and not serviced by any public utilities or Council amenities. The site sits on a ridgeline looking out across Philip Island to Bass Strait and back across bucolic, pastoral landscapes to the French Island National Park.



This leads to views in almost all directions which we were keen to capture but also to an intense exposure to the winds and driving rain coming in off the Strait. Our solution was to design a simple square form courtyard house which would provide a sheltered outdoor space while also maximizing daylight and natural ventilation into a house that was going to need to be self-sustaining in terms of power.

This worked well with the prefabricated nature of the build, enabling an easy module breakup, and allowed us to route circulation around the courtyard while living and bedrooms were given the opportunity to look out to sea. A family project, the house needed to accommodate aging grandparents while also allowing friends and extended family to stay over when occasionally marooned by bad weather.

































